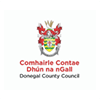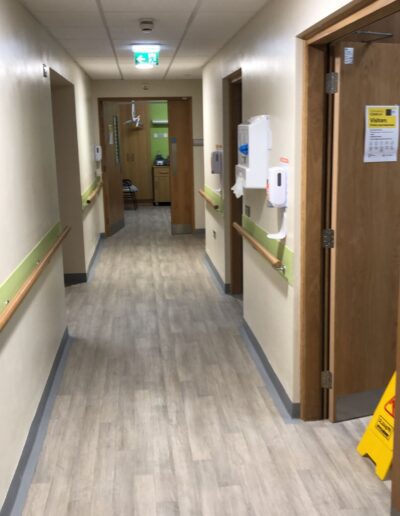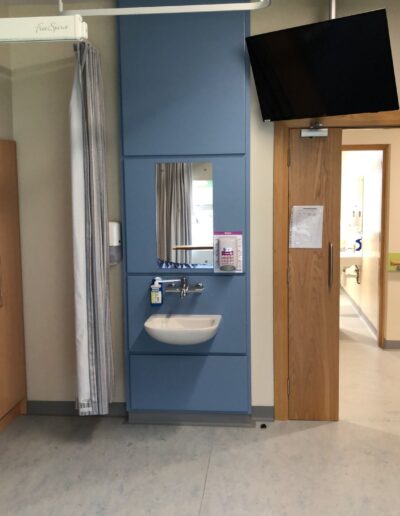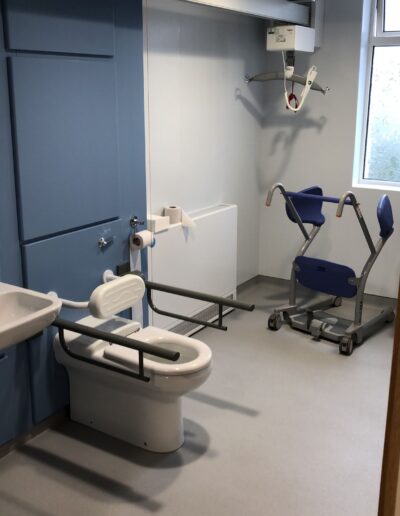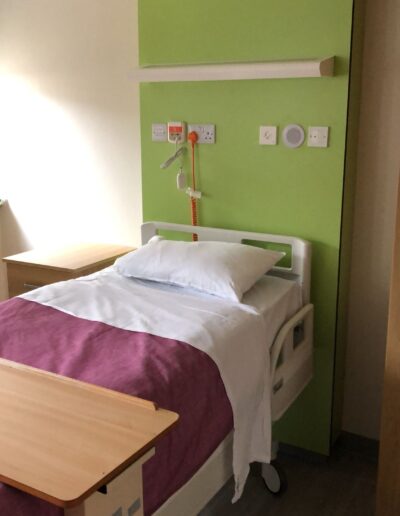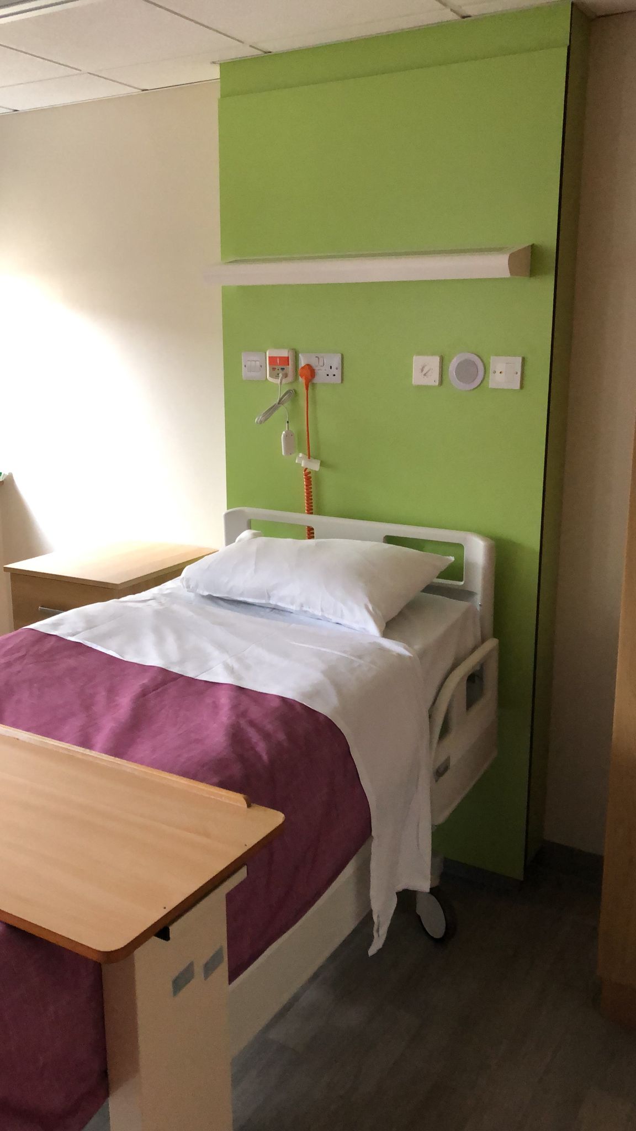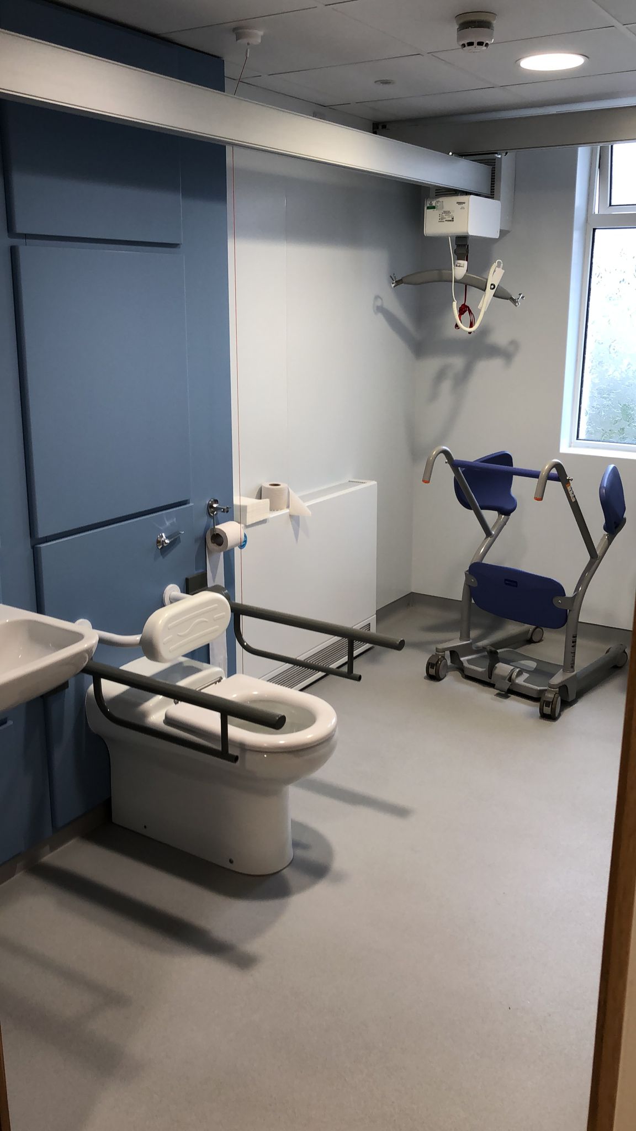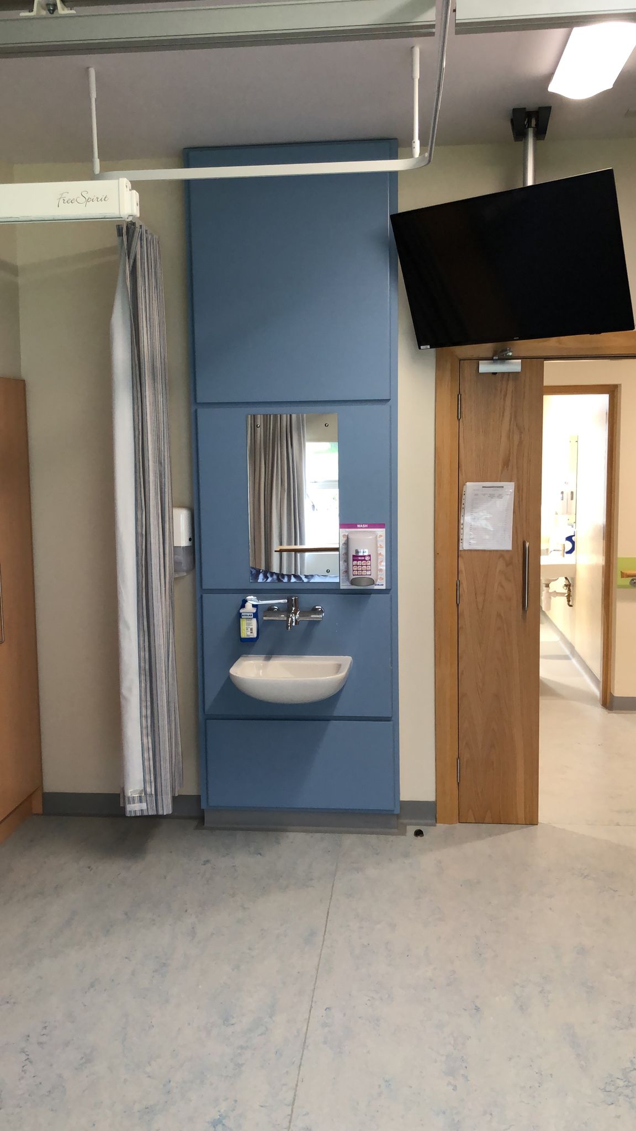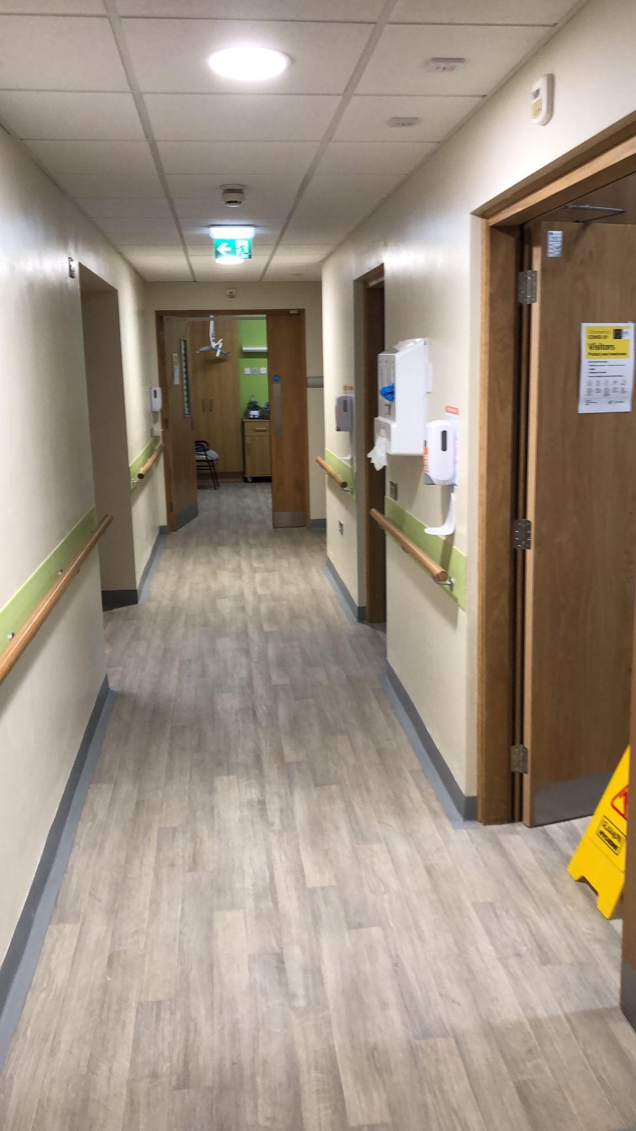Dungloe Hospital
Dungloe Hospital
Client : Health Services Executive
Architect: Van Dijk Architects: Brian Mc Guirk, Mill Street, Dundalk, Co. Louth
Value: €3.0m
MDT Description of the Works:
The Proposed works comprise of the alteration and refurbishment works to the existing Dungloe Community Hospital. The hospital was constructed in the earlier 20th century, it is a two storey structure, concrete floors, pitched and flat roofed areas, existing centralised boiler room located in the basement. The Works included decanting of Patients to neighbouring Falcarragh CNU whilst works in Dungloe were being carried out. The works were carried out in 4 phases
Main elements of the works will include:
• Alteration and demolition of existing structures
• New Extension
• New Link Corridor
• Installation of new windows
• Internal reconfiguration of work area, new partitions
• Blocking up of existing openings
• Fit out and refurbishment works including M&E, Floors, walls and ceilings, IPS units and general fitted furniture

OUR CLIENTS

